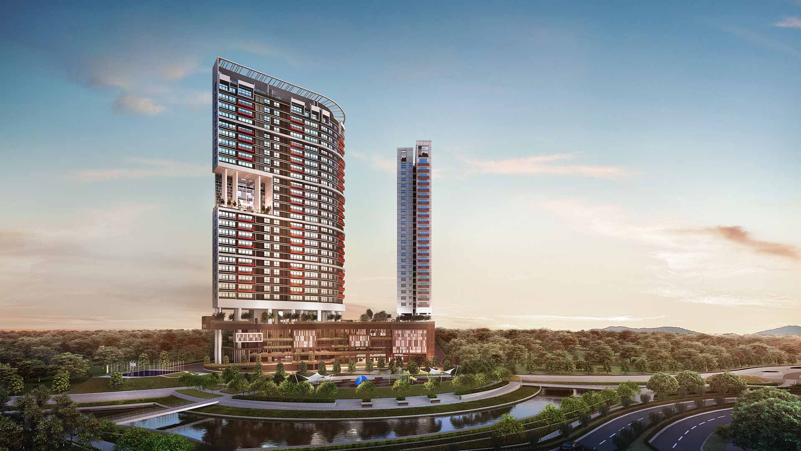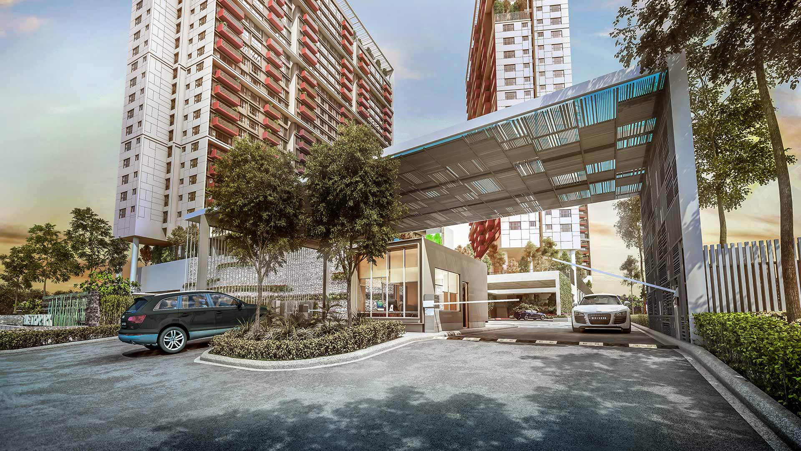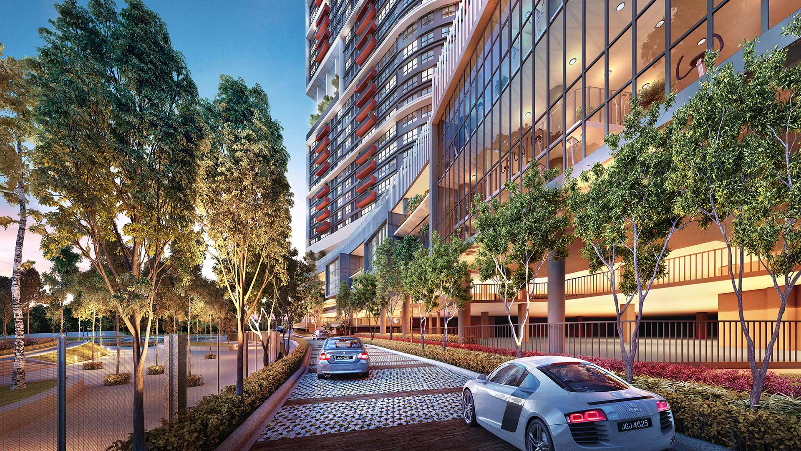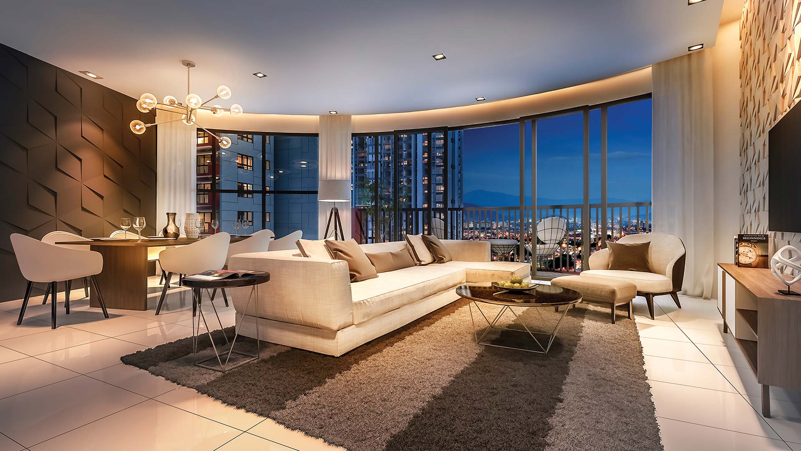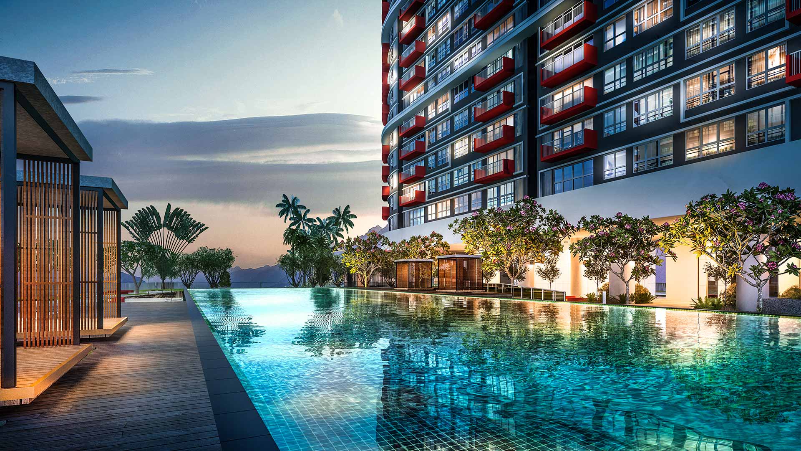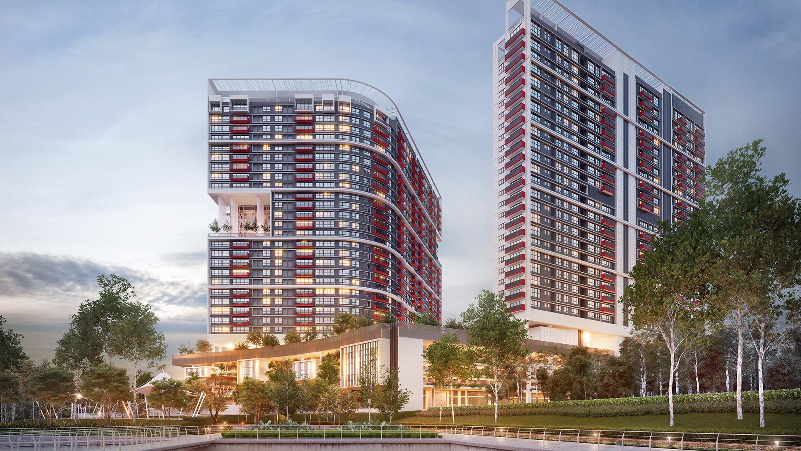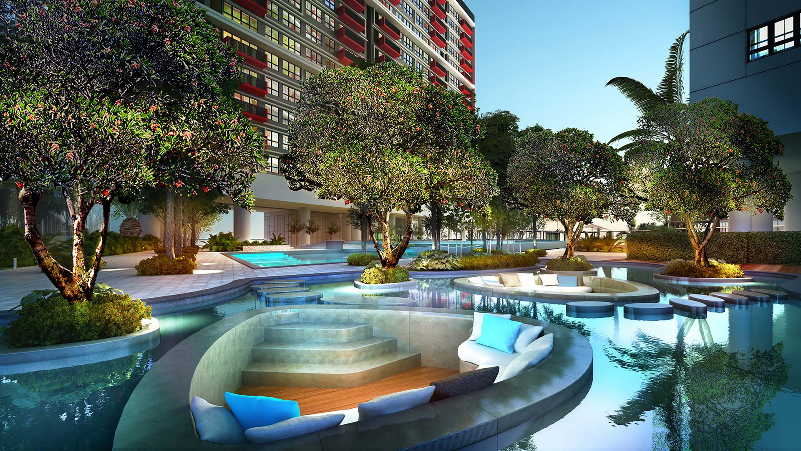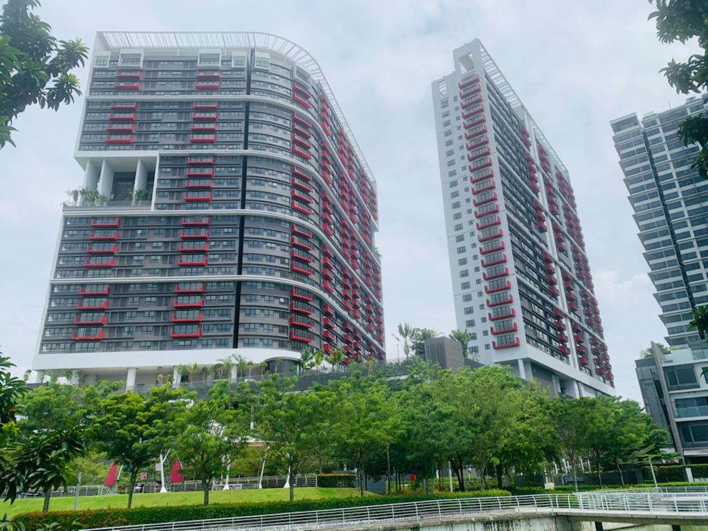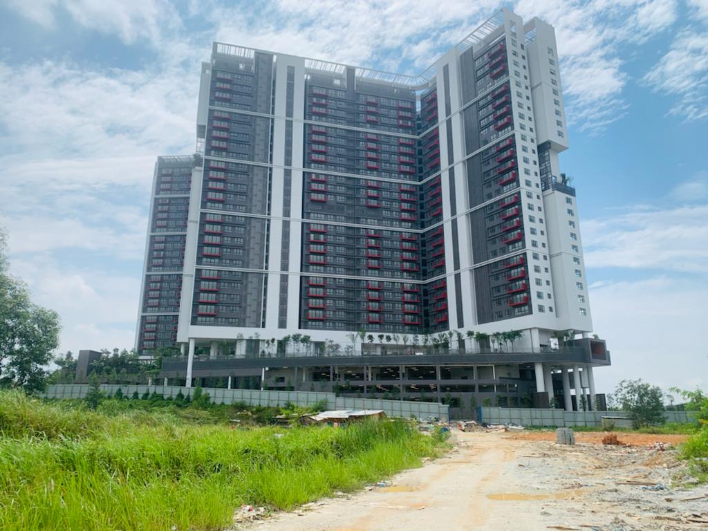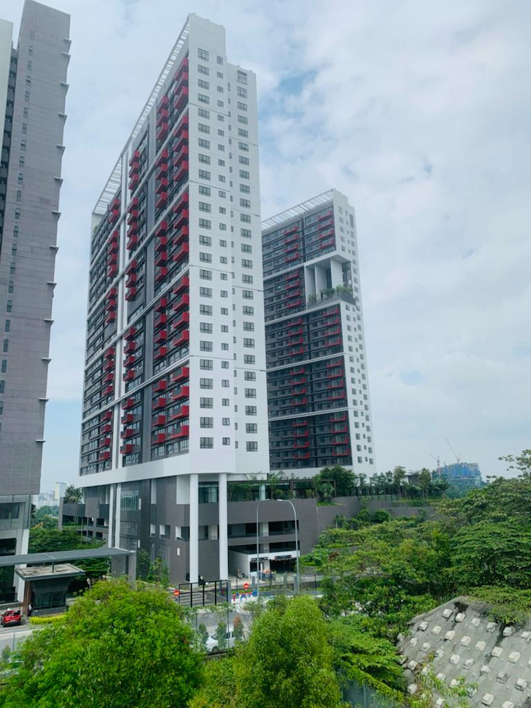
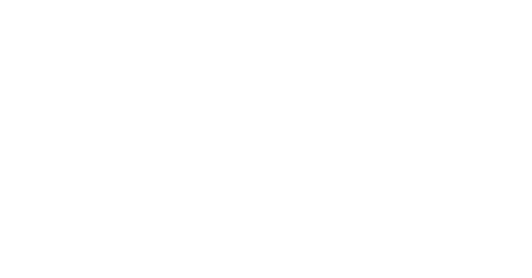
A RESORT-STYLE SOPHISTICATION THAT INFORMS THE HOMES AND LANDSCAPE
- BUILT UP: 601 SF - 1,491 SF
- CHOICE OF 1+1 BEDROOM, 2+1 BEDROOM AND 3+1 BEDROOM UNITS (DUALKEY OR CURVED LAYOUT)
- DISTINCTLY-CURVED TOWER DESIGN AND STARTEGICALLY-PLACED IN THE CENTRE OF THE TOWNSHIP ALLOWS FOR PANORAMIC VIEW
- 3 PRIVATE SKY TERRACES
- A HOST OF FACILITIES INCLUDE 2 POOLS, JACUZZI, & 3-LEVEL GYM
Paisley Serviced Residences is a collection of exclusive high-rise homes in a retreat environment. Consisting two stylish blocks fronting the urban park, Paisley provides residents a stunning panorama of Tropicana Metropark’s green belt.
Breaking away from the conventional linear layout, one of Paisley’s two towers is structured with a curved design atypical to the area, angling away from the second block to maximise open space. The unique architecture creates privacy while offering breathtaking scenery.
Paisley Show Unit Type B3 (972 sq.ft) 360ᵒ view
Paisley Show Unit Type C5 (1,491sq.ft) 360ᵒ view


